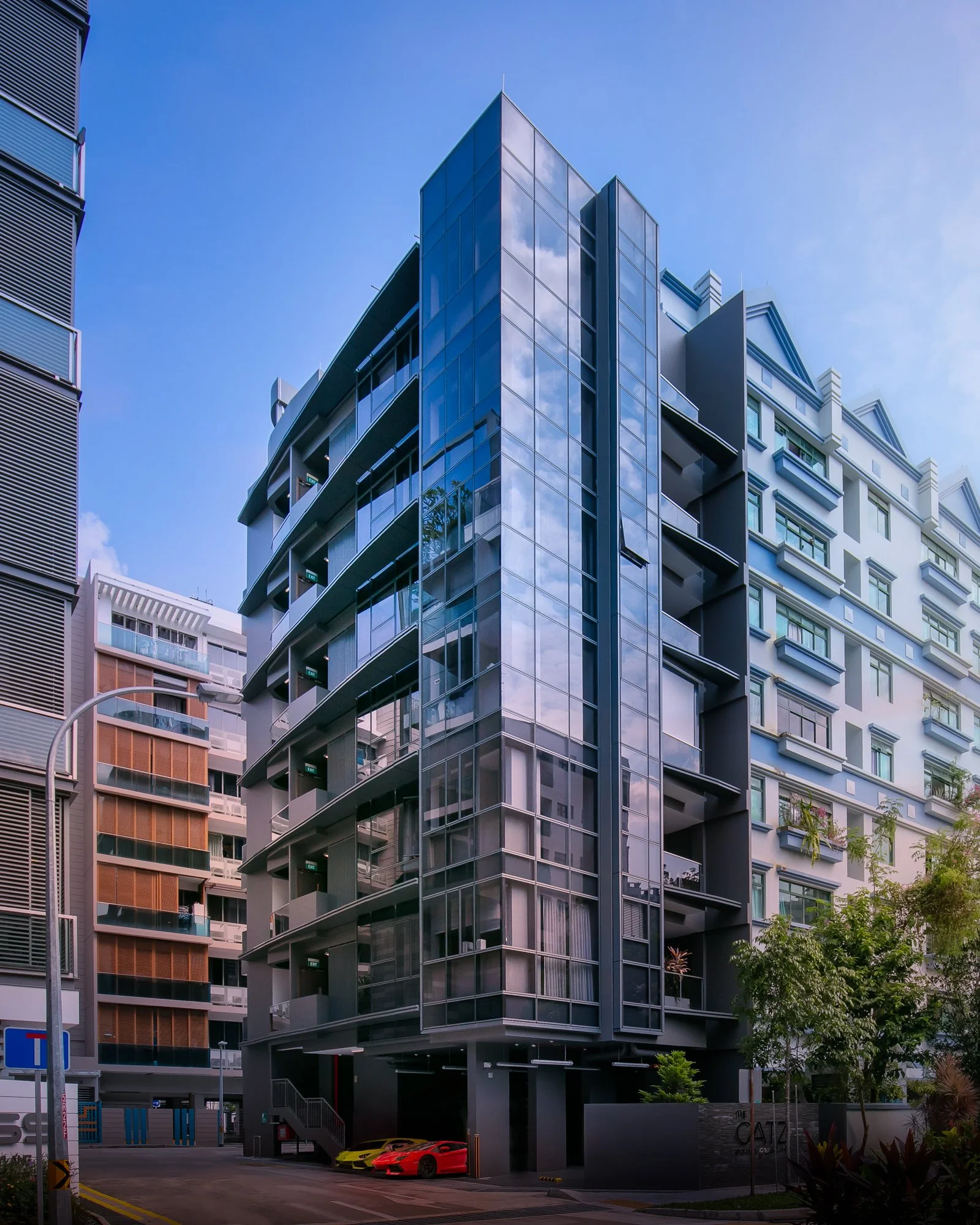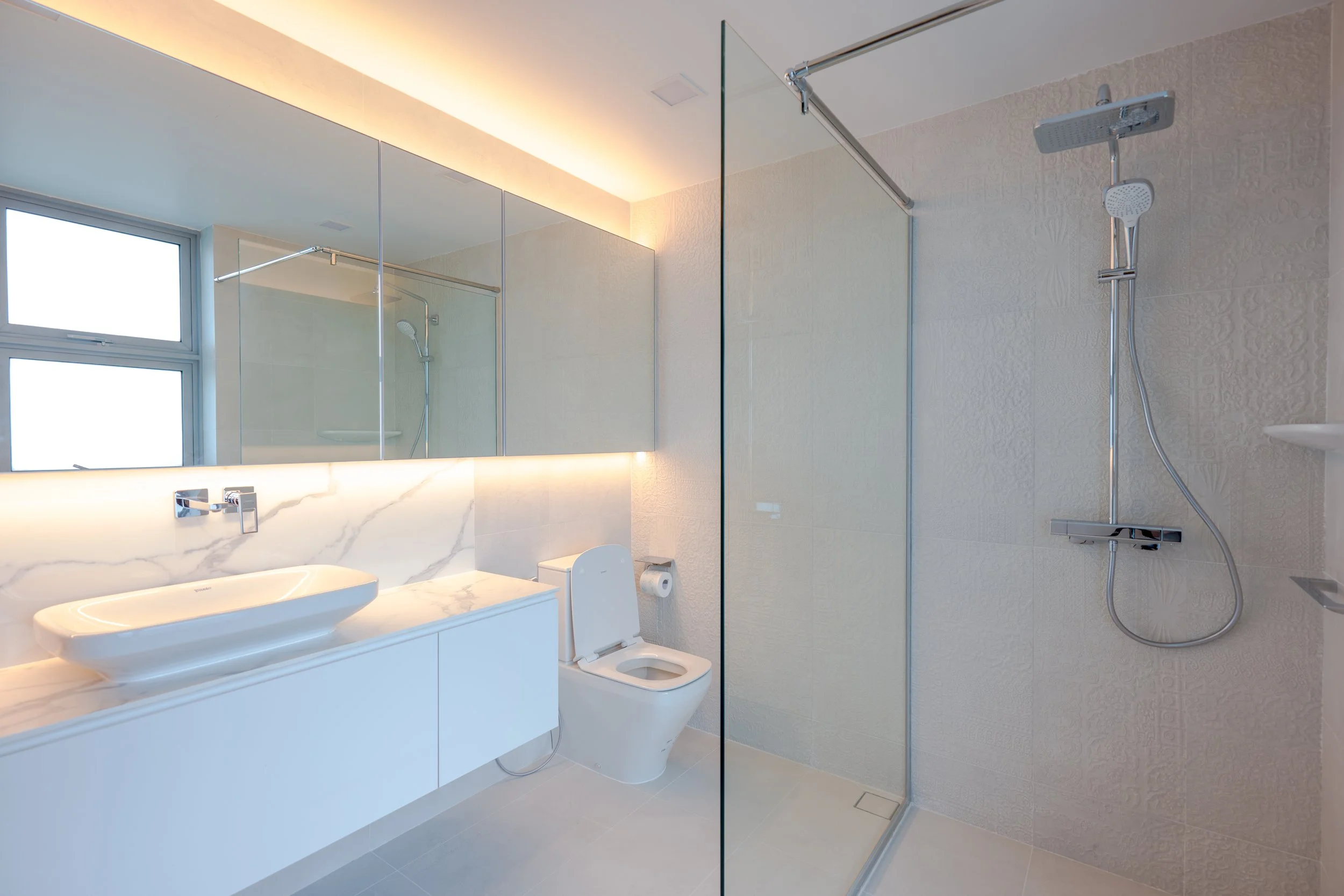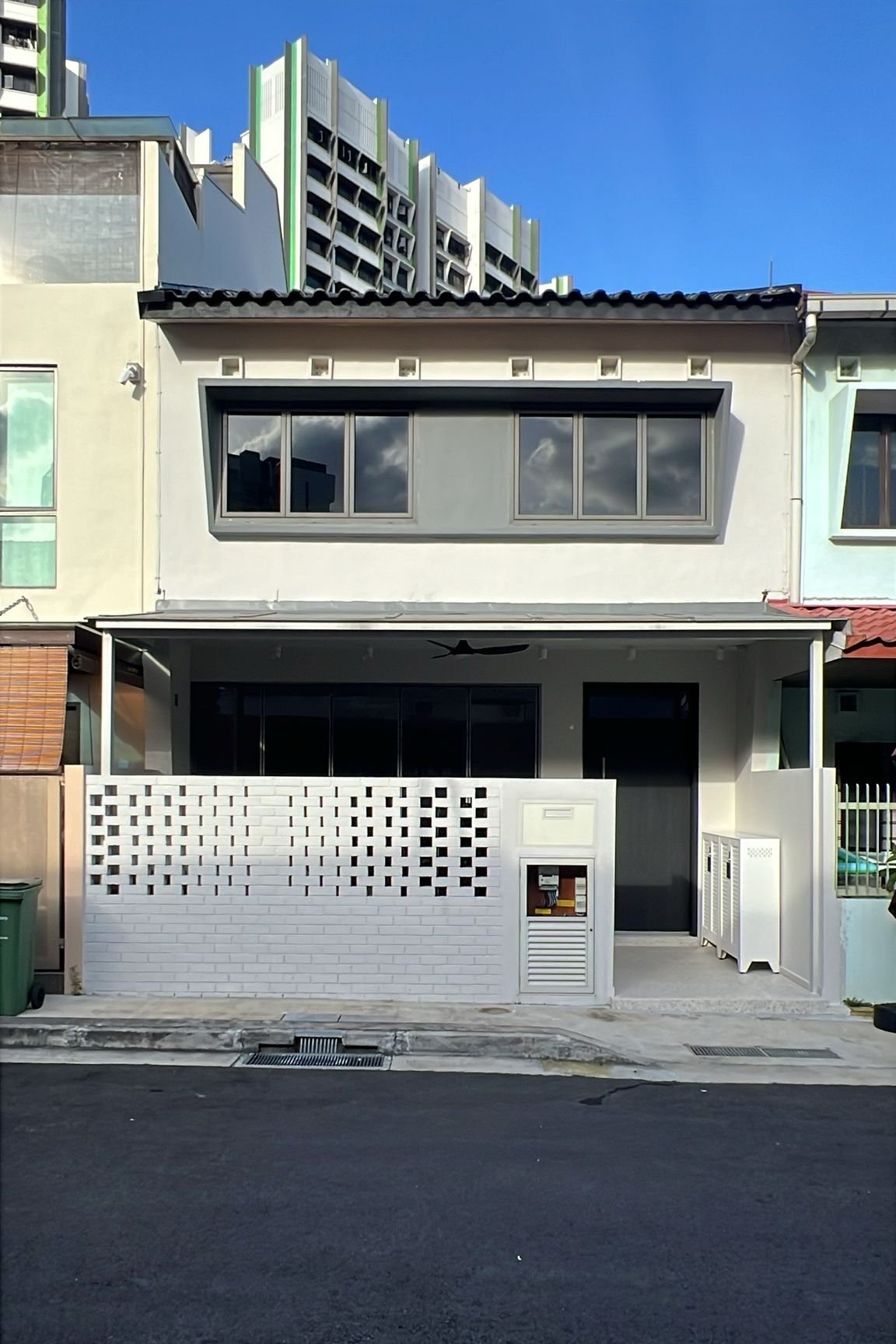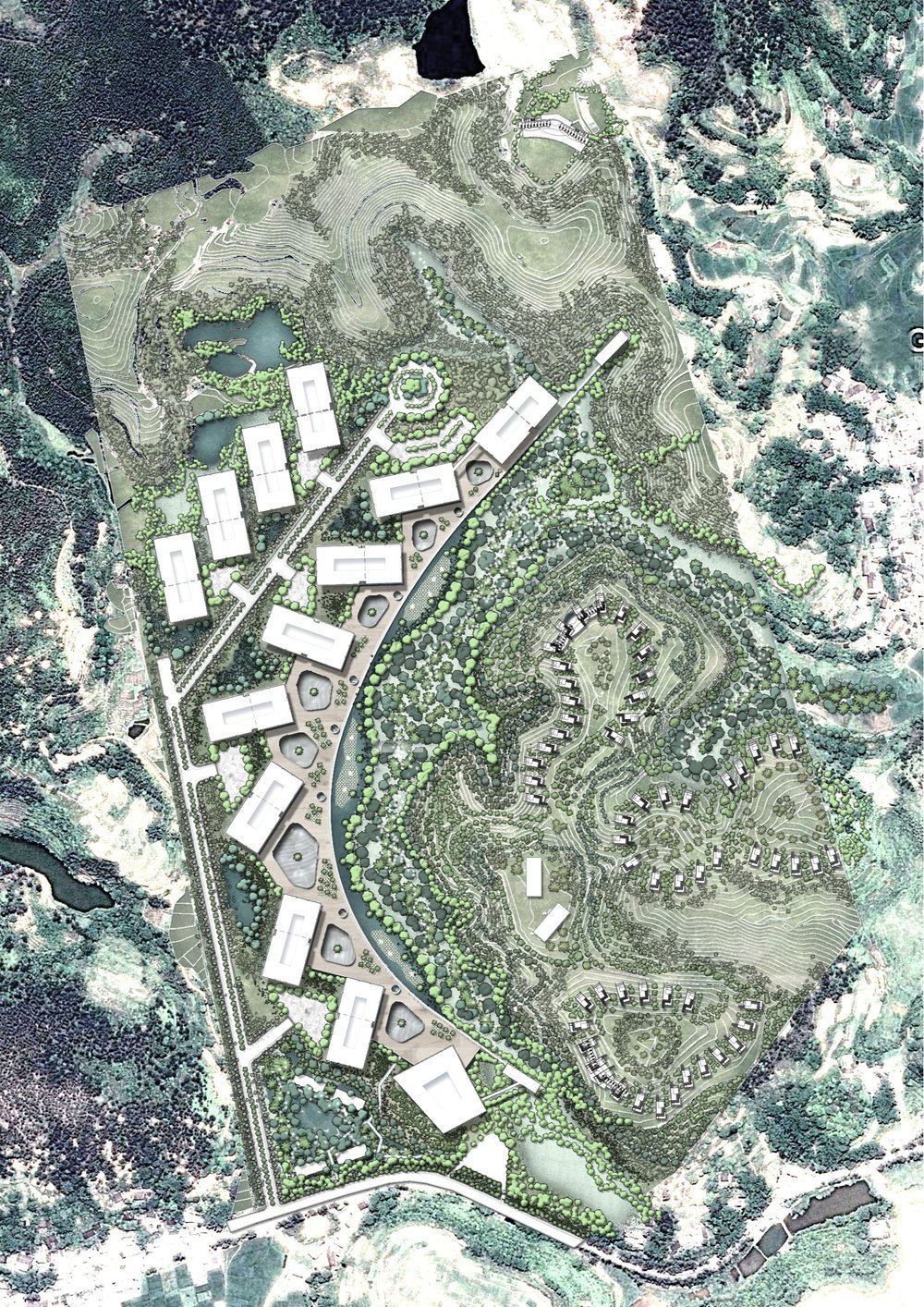JL Architect has completed several projects both in Singapore and abroad. Here are some of our featured projects.

Sunrise Avenue
This house sits within the Ang Mo Kio planning area, shaped by URA’s 3-storey envelope control guidelines. Nestled within a dense urban fabric, this five-storey semi-detached residence redefines modern city living through vertical layering, natural light, and sustainable design principles. The architecture breaks down the massive form into distinct volumes, creating a rhythmic composition interspersed with green voids and terraces.

JL Studio
This interior design celebrates openness and clarity through a simple, fluid layout that enhances both flow and functionality. A palette of soft neutrals, warm whites, and gentle tones fills the space with light, creating a serene and airy atmosphere. A touch of rich burnt-leather colour adds warmth and character, becoming the accent that anchors the composition.

GEY Apartment
Apartment @ Geylang Road is a residential development located within the Geylang Planning Area.

Yio Chu Kang Road Residence
A semi-detached residential development located within the Serangoon planning area.

casabella SINGAPORE
This A&A interior design embraces a simple, open layout that enhances flow and functionality. Light-coloured finishes such as soft neutrals, warm whites, and pale tones create a calm and airy atmosphere. Elegant detailing is subtly integrated through refined textures, clean lines, and thoughtfully selected furnishings. The overall design balances aesthetics and practicality, offering a timeless space that is both beautiful and highly livable.

97 MARSHALL ROAD
The design of this 5-storey semi-detached landed house is currently underway, with a concept focused on breaking the 40-meter-long structure into distinct segments. This approach allows for the introduction of green spaces between each section, enhancing both the aesthetic appeal and the functionality of the space. The design prioritises creating a bright and airy environment, with ample natural light flowing through the house, and strategic openings to foster a seamless connection with the outdoors. This layout not only maximizes the use of the available land but also promotes a sense of openness and tranquillity within the urban setting.

Pang Seng Road
This A&A of a 2-storey + attic Terrace house with back extension exemplifies modern minimalist design, featuring a transformed sophisticated open-concept kitchen and dining area with concealed store, wc, helpers room, and serviced yard. The space is defined by its neutral color palette, premium light wood cabinetry, integrated appliances, and a streamlined countertop paired with a light-toned backsplash. Polished concrete flooring extends seamlessly to expansive glass sliding doors, creating a harmonious indoor-outdoor flow with abundant natural light.

Crowhurst DRIVE
An A&A house emphasizing on a mordern classical detail. the house exhibits classical architectural details, including prominent cornices, decorative pillars, and a balustrade railing on the upper balcony. These elements gives a sense of traditional elegance.

Luoding Agriculture Industrial Planning
A 100-hectare greenfield high-tech agricultural development

Urban Kampong House
An Urban Kampong, where landscape and natural air and light are integral to the lifestyles of modern Singapore.

Maldives Wellness Santuary
A 6-hectare resort in Maldives. Resort comprises of forest houses on stilts, sea fronting hut resorts, premium private resorts

Singapore Residential Revival
An abandoned preexistence was identified by the client as something with the potential to be a valuable and well-developed building.

Shanghai villa
The Client has a vacant Villa house in Shanghai, they want to give back the opulence it once held.

Taiwan Salon Bar
The client wanted to redesign the existing shophouse space as they find that the current layout was not efficient enough. The intervention happens in a contained narrow and long space.

