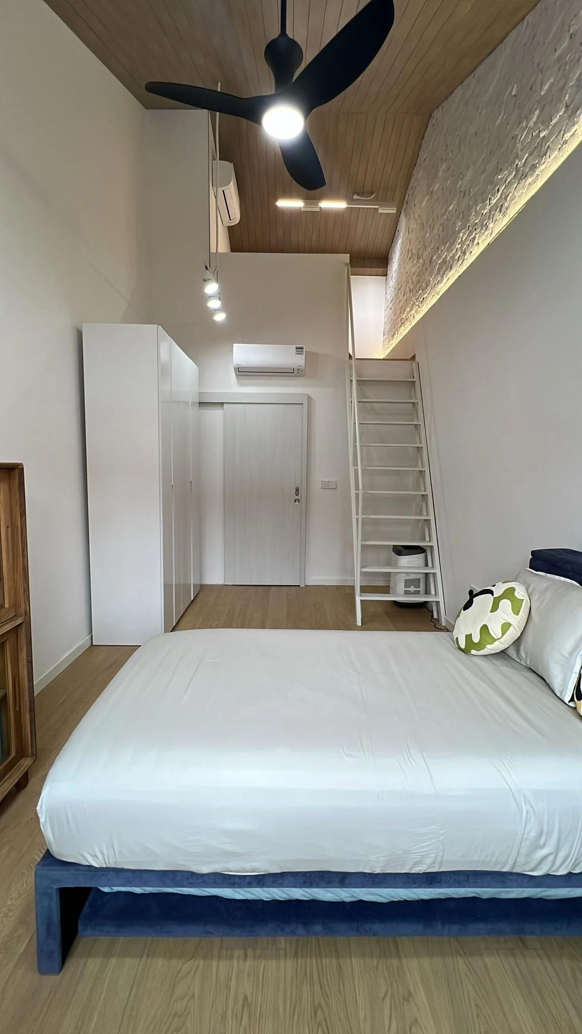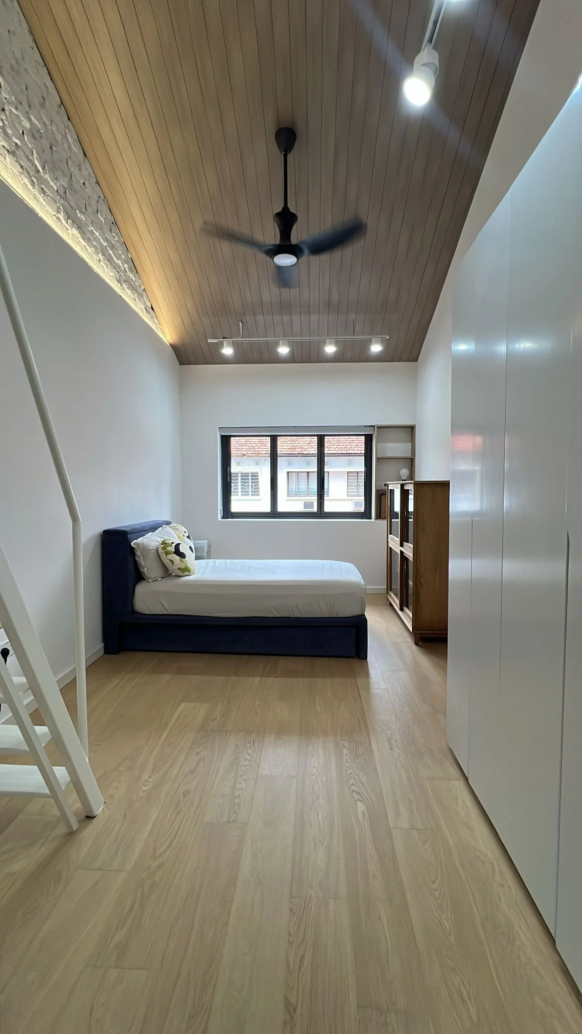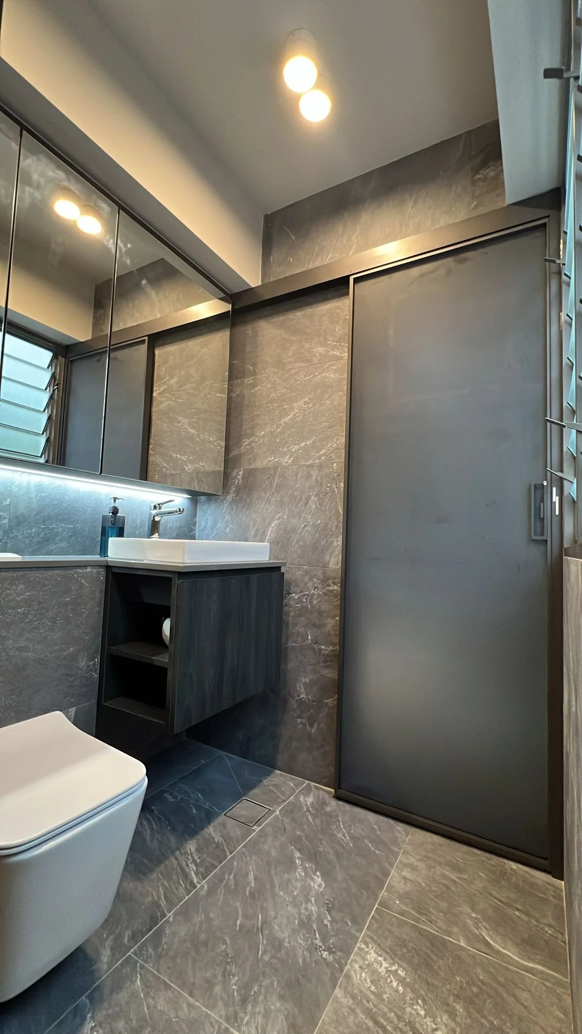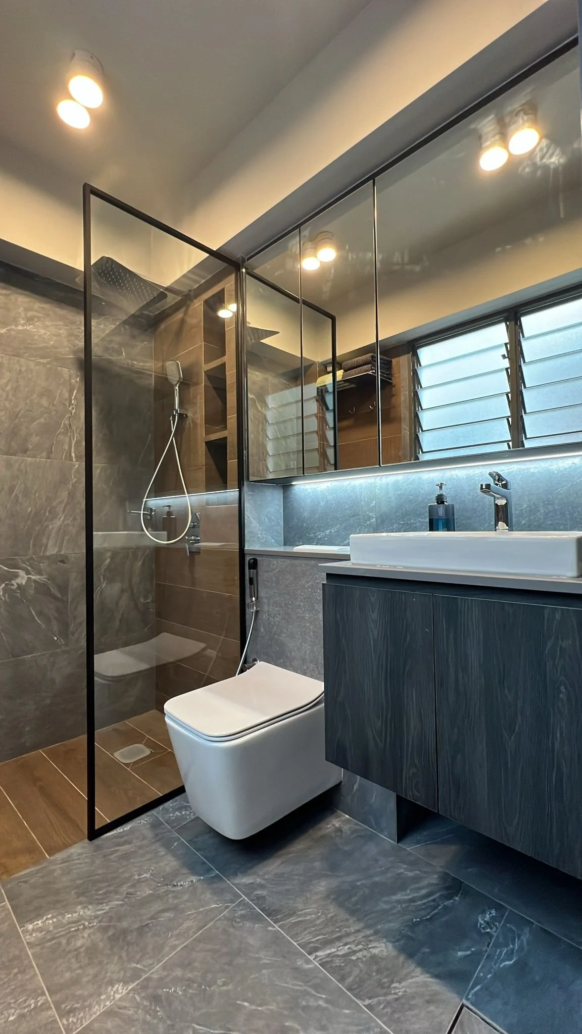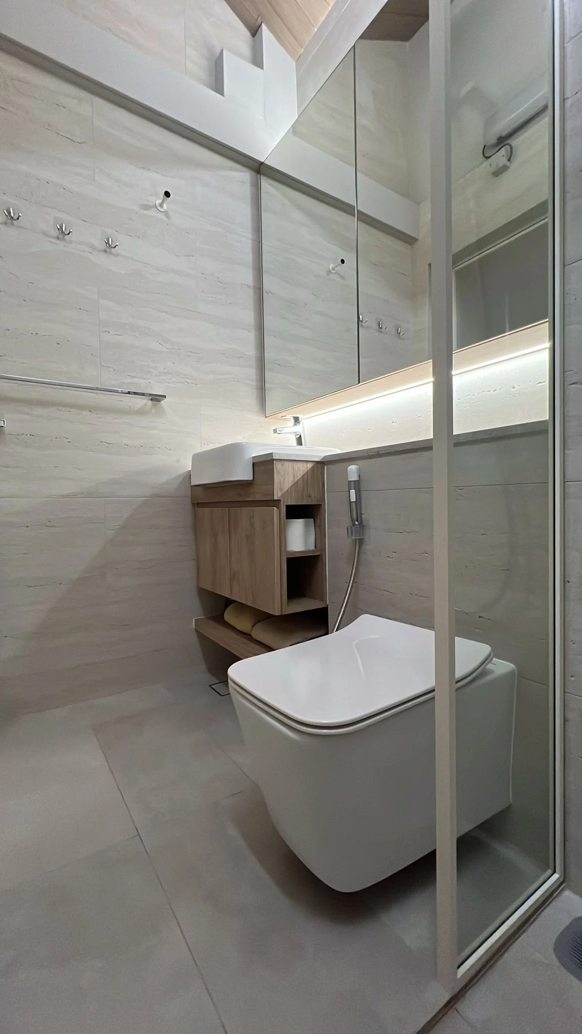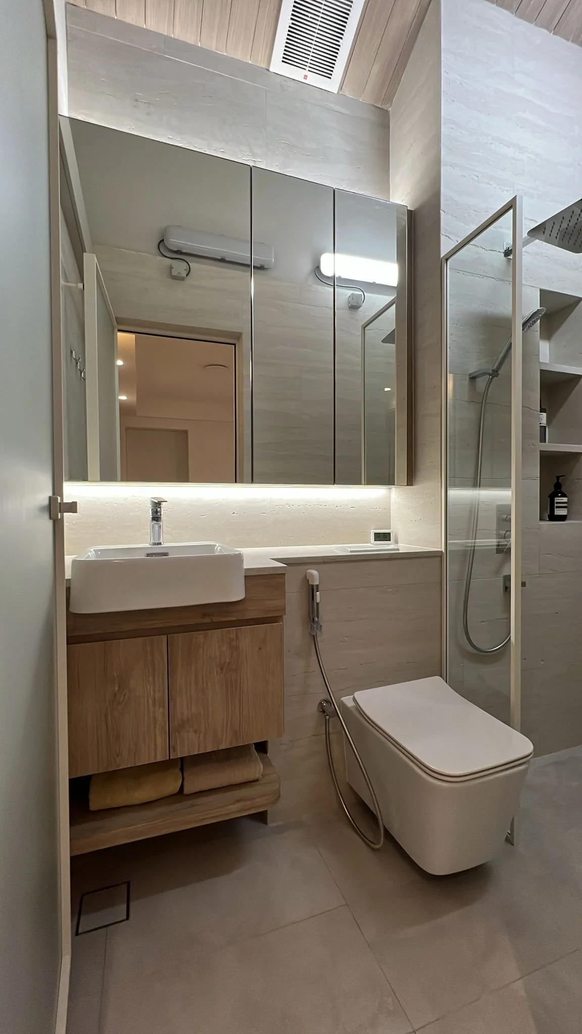Pang Seng Road
Name: Pang Seng Road
Location: Singapore (Potong Pasir)
Existing Built up: 122.81sqm (1321.9sqft)
Size: 92sqm (Principal site)
SHD: 13.34
Proposed GFA: 155.26 sqm (1671.2 sqft)
Project Start Date: 2024 May
Construction Cost : 600k
TOP / CSC: 2025 May
This A&A of a 2-storey + attic Terrace house with back extension exemplifies modern minimalist design, featuring a transformed sophisticated open-concept kitchen and dining area with concealed store, wc, helpers room, and serviced yard. The space is defined by its neutral color palette, premium light wood cabinetry, integrated appliances, and a streamlined countertop paired with a light-toned backsplash. Polished concrete flooring extends seamlessly to expansive glass sliding doors, creating a harmonious indoor-outdoor flow with abundant natural light.
ADDITIONS & ALTERATIONS
Site Overview: Envelope Control 2 Storey / 2 Storey Mixed landed
Additions & alterations to existing 2-storey Envelope control semi-detached house involving rear extension and an attic


