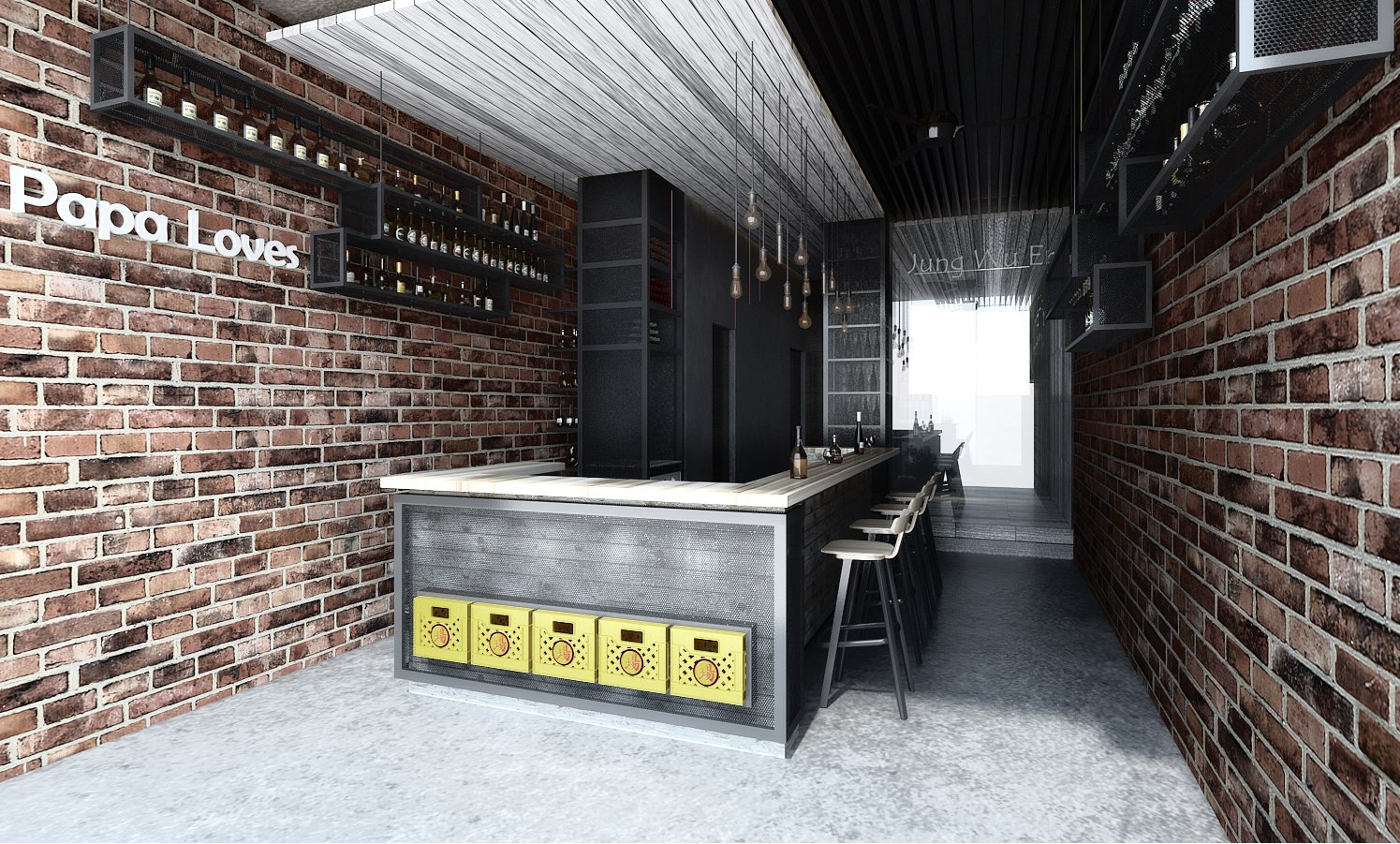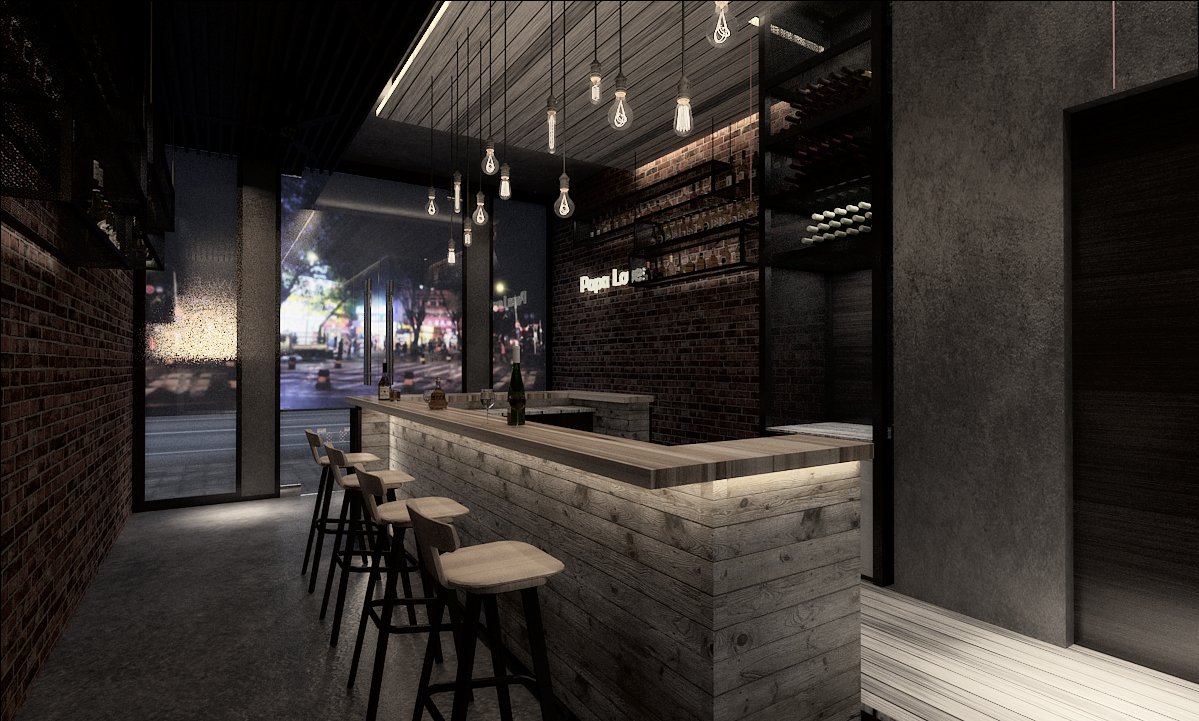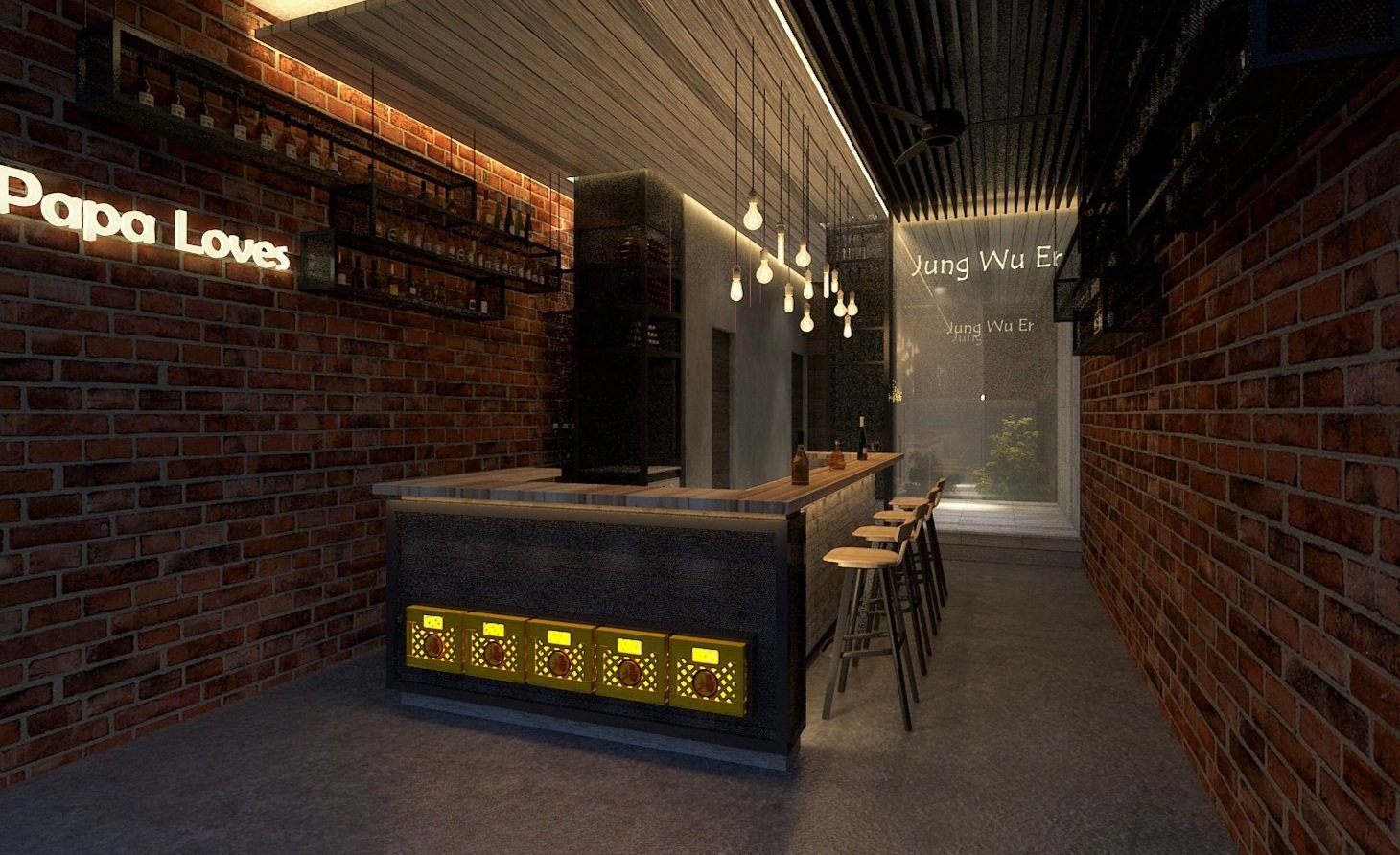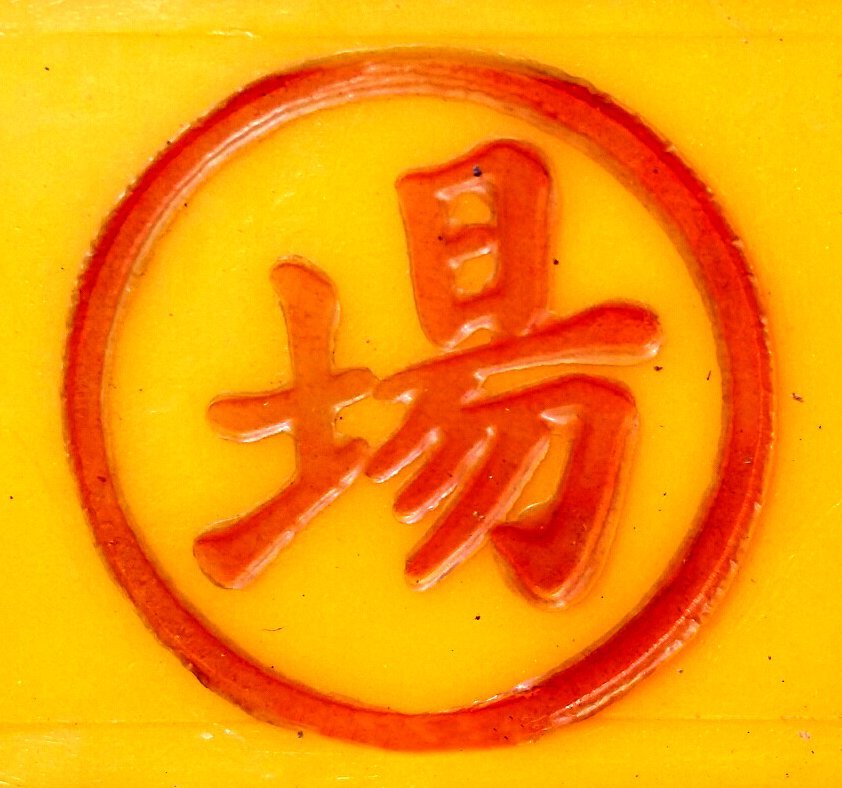Taiwan Salon Bar
Name: Taiwan Salon bar
Location: Chiayi, Taiwan
Project Date: 2015
Size: 100 sqm
Situated in Chiayi, Taiwan, this project involves the redesign of the ground floor space in a 5-storey shophouse. The client expressed dissatisfaction with the current layout, which lacked efficiency. The intervention focuses on a confined, narrow, and elongated area, with the aim of alleviating the sense of length by creating a series of interconnected spaces that enhance the customer experience within the shop.
Upon entering, customers are welcomed into a bar that serves as both a reception area and a relaxing space for waiting and socializing. Beyond the bar, there is a secluded area where customers receive their treatments in privacy. Following the treatment area, there is a reserved breakout space designated for the owner and their family. This combination of carefully curated spaces ensures efficiency and creates a pleasant commercial environment for both business owners and customers.





